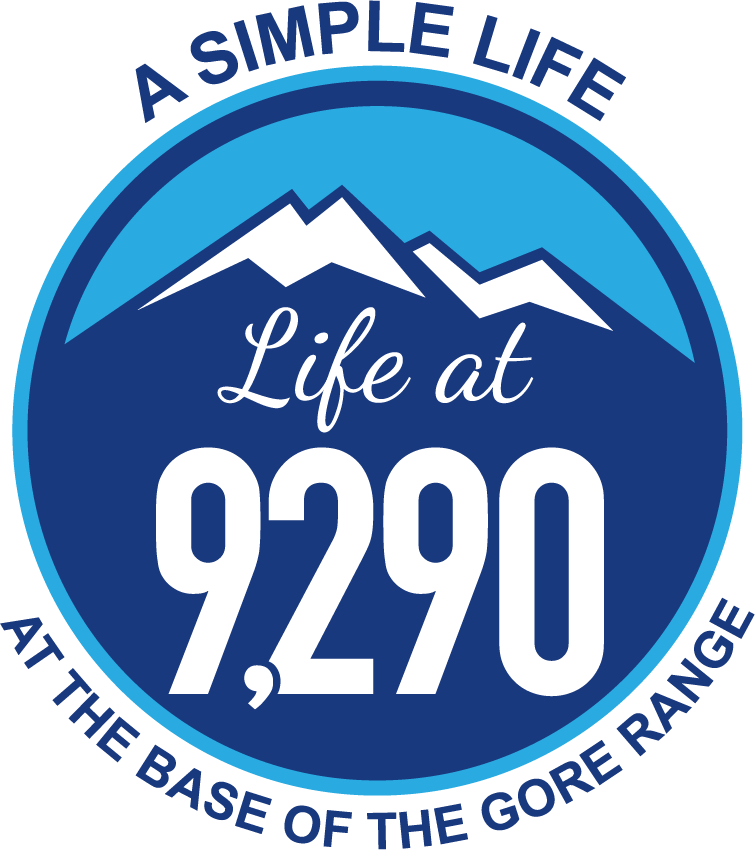Drum roll please...
After nearly a year since our first crack at our house design and floor plan, we're excited to share the basic floor plan and exterior design! One of Kelsey's greatest strengths is the ability to figure things out and this project is certainly no exception! He learned how to use SketchUp all on his own and has crafted the design for our dream mountain home (with lots of over the shoulder commentary from me!). We've consulted with our architect who provided some great ideas, but 98% of the plan has been the result of our dreams, the consultation of family and friends, and a lot of time playing around with designs and floor plans - oh and inspirational modern home design on Dwell.
Our goal is to build a simple home that will allow us to reconnect on what is most important in life. The intent of less stuff and less space is to give us the opportunity to spend more quality time as a family doing the things we enjoy most - being outside, reading books together, kitchen dance parties, being silly, filling our home with love, and enjoying time with family and friends.
So...without further ado, we give you the Life at 9,290 "draft" design and elevations!
We may need to edit a few things based on our upcoming architectural design review meeting with the HOA and possible engineering issues, but this is what we're aiming for!






Here are a few things that are most important to us when considering the design of our home.
- No wasted space, no hallways, and minimal "on-the-floor" storage. Hence the purging we have been doing. With just over 1800 square feet, we need to be efficient about the overall floor plan.
- Overall simple design: four exterior walls (literally just a box), single-pitch shed style roof, single level with a loft and a simple crawl space.
- A huge wall of windows to bring the outdoors in. We want loads of natural light to soak in our panoramic peak views. One or two large garage or accordian style doors so that you can literally be inside and outside at the same time. Basically, Kelsey's dream of being inside and outside at the same time will be fulfilled. (Now, if I would only let him put our bed DIRECTLY under a window....we'll save that for another post.)
- Tall ceilings and an open floor plan. The party always ends up in the kitchen, so we might as well have it connected to the living and dining room.
- To take advantage of the south facing aspect of our lot and create opportunities for passive solar. Also to incorporate a large eve on the south side of the house so that the entire house is in a shadow in the summer time. Using SketchUp's geolocation and sun shadowing model, we know exactly how the light will enter our house at any point of the year.
- A separate office space for Cory's remote work. I'll be forever grateful for this position with Snavely Associates that has allowed us to go for our dream of living in the mountains!
- A well-sized master bedroom and bathroom to provide us a proper retreat space.
- Space that will be comfortable for guests. Each of the kids rooms will have queen size beds, so when family and friends are in town, the boys will get to camp out in the loft or in our room.
- A proper mudroom to provide a place where coats, boots, hats, and ski gear can live.
Main floor plan (no loft)
Floor plan with loft added.
We'd love to hear your thoughts! Anything we're missing? Considerations we didn't think of?
This is getting real and we couldn't be more grateful. Nothing but love over here.
Cory and Kelsey



