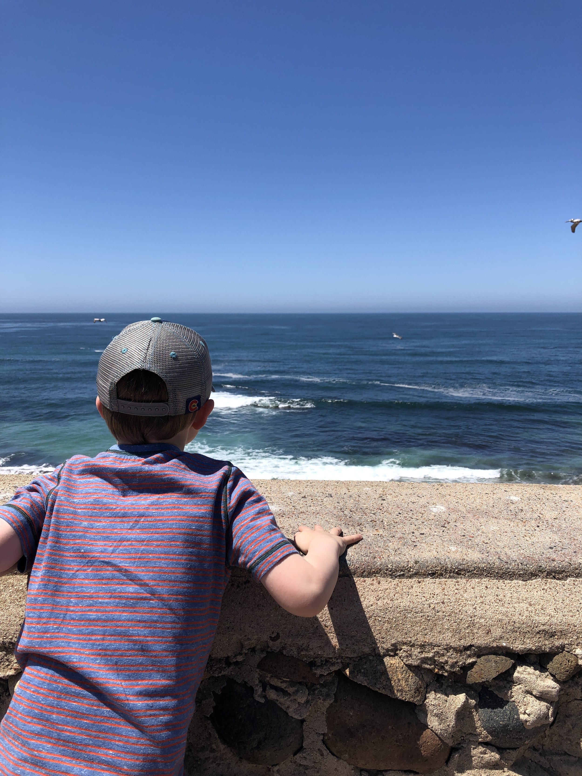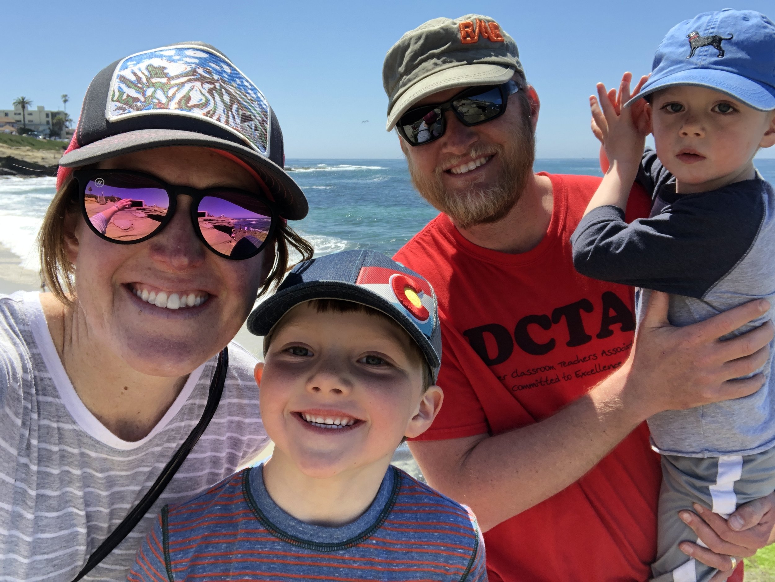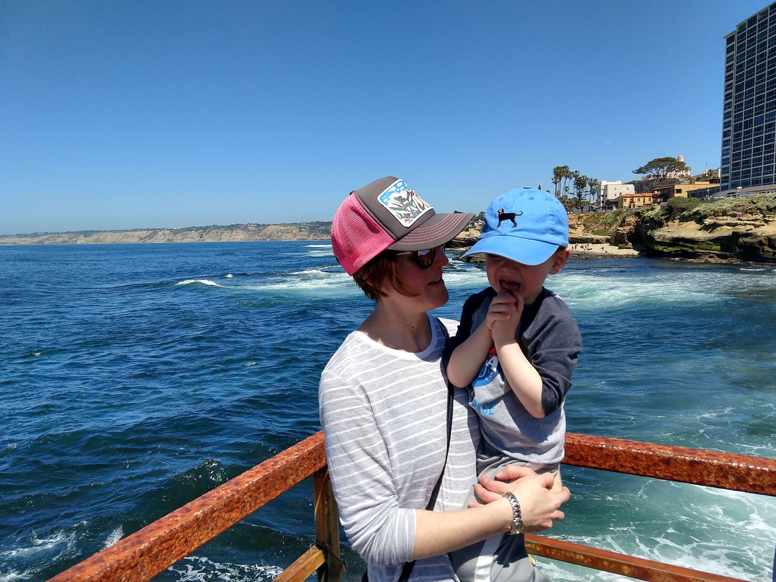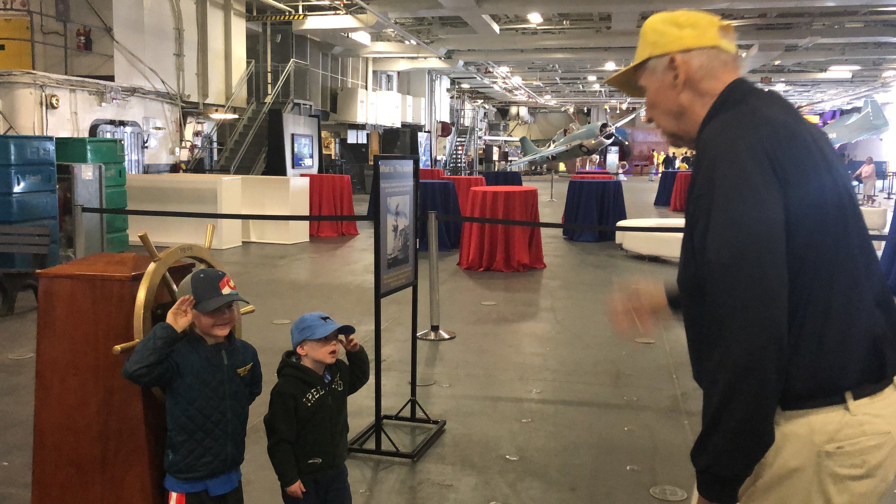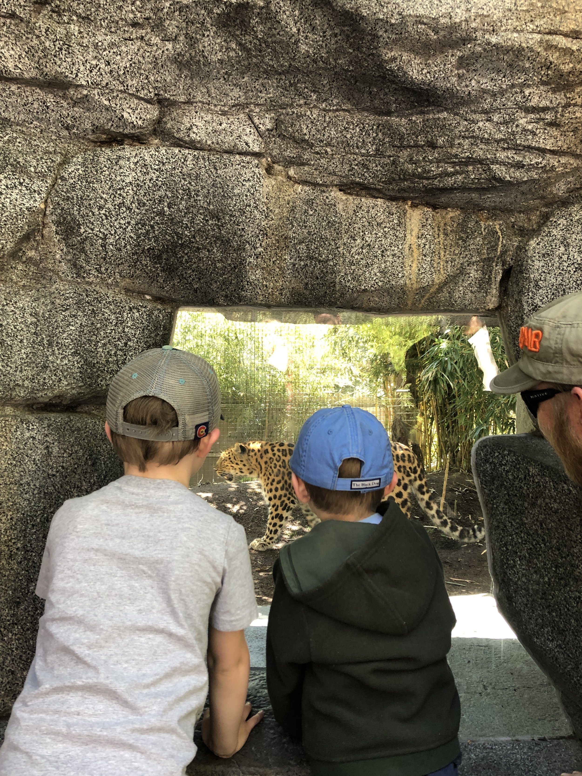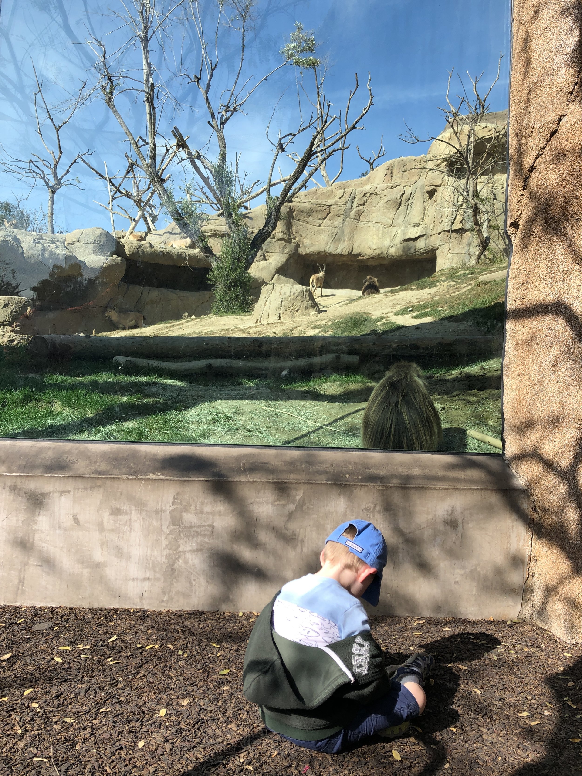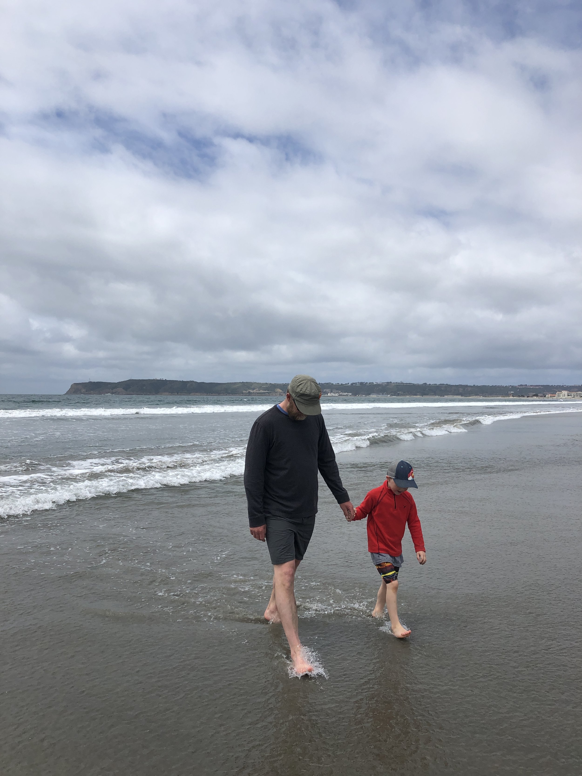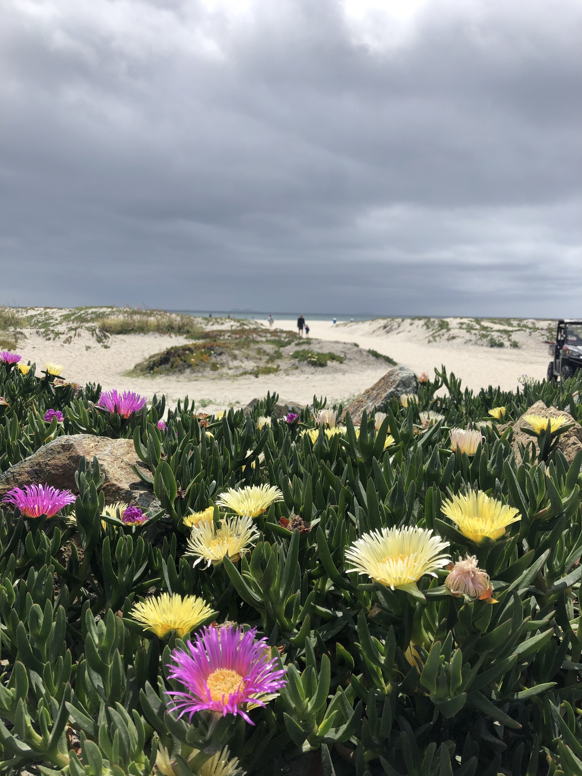Preparing for SIP Panel Delivery
April started slow. During this month we’ve experienced all sorts of negative emotions.
Feeling discouraged with the weather
Feeling discouraged that the SIP panel review process was taking FOREVER
Feeling behind schedule
But, as with most things the lull and the feelings of impatience and discouragement were quickly forgotten and we swung to the opposite end of the spectrum by feeling totally overwhelmed when we found out the SIP panel production and delivery would only take 2.5 weeks, as opposed to the original 6-8 week estimate. Whew. Let’s do this.
But first, some background.
Late March and early April were all about SIP panel review and approval and finishing up in interior structural wall and chimney framing. Kelsey spent countless hours reviewing every detail of the SIP documents we received from Porter. Our structural engineer Chris, at Anthem, also looked at everything. Since we were headed on a family trip to San Diego (more on that soon), we mailed our $40,000+ check on Friday, April 12. Gulp. Nothing like signing a 5-figure check to really make your heart thump and have this feel more real.
April 8 - Standing in the doorway of his future bedroom!
April 8 - Once section of the chimney framing. There will be another 12 foot section that sits on top. We’ll place that when the crane is on-site.
After working through a couple final questions while we were on our trip, Kelsey signed off on the drawings on Tuesday, April 16 before we checked out of our hotel in San Diego
Speaking of San Diego, it was our oldest son’s spring break and I had enough Southwest and Marriott points to get us all there, we decided we better take the time to have fun while we could.
We flew out on Saturday morning, April 13 and after we landed when straight to the beach in La Jolla. We spent a couple hours in La Jolla and then went to Torrey Pines State Nature Reserve, a place I’ve always wanted to visit. It was everything I had dreamed of and would love to go back again.
Sunday included a tour of the USS Midway where the boys earned their Junior Pilot wings and a trip to Coronado Island for dinner, ice cream, and some beach time.
On Monday we visited the world famous San Diego Zoo, the day the boys have been waiting for since we booked our trip. The Zoo is incredible and we loved seeing many animals that we’ve never seen before including koalas, giant pandas, baboons, and Laird’s favorite the tasmanian devil. The Zoo is open from 9 am - 7 pm and we were there the ENTIRE day, arriving at 8:58 am and departing at 7:06 pm. We definitely got our money’s worth that day!
Our last day included gigantic donuts from The Donut Bar and another trip over to beautiful Coronado Beach. We absolutely loved our time there and were thankful for some uninterrupted family time. From Denver, the trip to San Diego is quick and easy, so we’ll definitely be back!
See below for some of our favorite memories!
Ok...back to the house. During the SIP panel approval process, we found out that the delivery date would be much quicker than originally expected. We were guessing it would be a mid-May delivery, but hello...they will arrive this week! Discouragement to overwhelm in an instant!
Since we gave the approval, Kelsey has been busy getting the site ready, ensuring we have all the tools and supplies we need, and ordering other items we need like the steel rafters for the ceiling and the floor joists and sheathing for the loft floor. He also has a crane lined up to offload all the panels. And, we’ll be renting a skytrack to help move everything around the site and hoist them up to the appropriate places.
Kelsey also took a little day excursion to a job-site in Denver that is using Porter panels. He learned lots of tips and tricks that will serve us well during our installation.
The one scare that we had was that the building department didn’t give their approval on our roof panels initially. Our original documentation that was included with the building permit indicated our 12 ⅜” roof panels have R-value of 52, which is true...kind of.
Part of the stipulation of the permit is that you submit your SIP production drawings from the factory once you have them. We received the drawings on Monday and Kelsey took them to the building department on Tuesday for what should have been a quick stamp. Per the code, our roof is required to have an R-value of 49 at a mean temperature of 75 F. However, according to the documents we submitted from Porter showed that at 75 degrees, our roof will have an R-value of 46 and a R-value of 51.4 at -25 degrees, hence the published R-value of 52.
In our defense, all of the info we had up to that point stated an R-value of 52, with no variation. Ugh. Over a beer sometime, Kelsey can go into even more detail about how the code is written for traditional framing that includes thermal bridging and how the Oak Ridge National Laboratory have done studies with SIPs that indicate that SIP can be a factor of 1.6 more efficient meaning that our roof R-value is more like R-70+, but that is for another time. All of which the building department said “that is nice, but it still does not meet code.”
Well, thankfully Kelsey never gives up and after lots and lots and lots of calls and not getting the answers we were looking for, he went back to Google and the code book and more specifically the 2015 energy codes.
Reading the code book is kind of like reading a combination of a law school textbook/dictionary and an instruction manual. But in the section following the R-value information, was another U-factor table. We knew that our roof panels have a U-factor of .022 at 75 F and the code requires a maximum U-factor of a .026 at 75F. Here is the kicker, there is one small section R402.1.4 in the code book that states that “An assembly with a U-factor equal to or less then the that specified in Table R402.1.4 shall be permitted as an alternative to the R-value in Table 402.1.2.” In a nutshell since our U-factor of 0.022 (which is below below the required 0.026) can be used instead of the R-value.
So Kelsey went back to the building department armed with this information and after review by the chief building inspector, we got it approve!. There is something oddly satisfying when you teach the building department about a section of the code book. Yes!
Since we’re in full-on snow melt up here, we’ve got a lot of water on site. So, rather than shoveling, we’ve been making rivers to divert the melt away from the house and driveway. We need to keep the site as dry as possible to ensure the crane can get in to offload the panels and we can drive the skytrack around the perimeter of the house to install the walls. When it comes time to install the roof, we’ll need the crane again to lift the steel rafters and the panels, which will most likely happen in mid-May.
Finally, have you been reading this and thinking...wow, this sounds fun!
Well, we’d love to have you join us on site for an old fashioned barn raising of sorts work day on May 11 or 12. We’re looking for a solid crew and if you can come, we’d love to have you join us for an hour or a full day. And, don’t worry if you haven’t done this before, neither have we! We’ll figure it out together.
Drop us a line if you’re interested and we’ll send the address.
Thanks, as always, for your encouragement and support. We’ll have some exciting things to share in May, so stay tuned!
Cheers,
Cory



