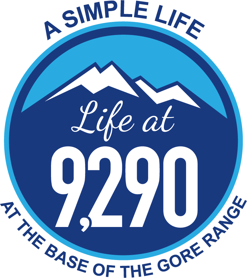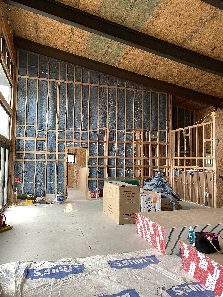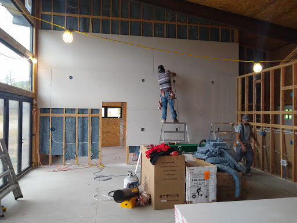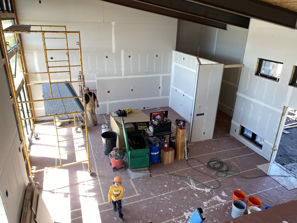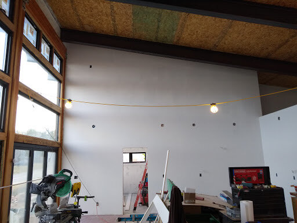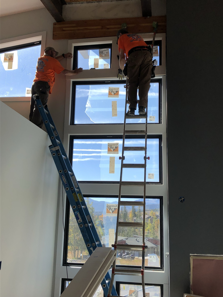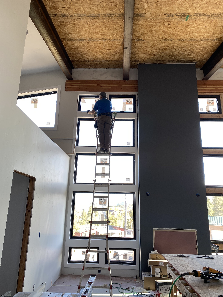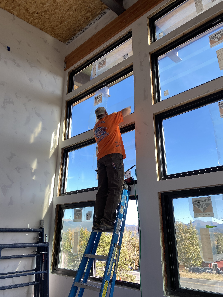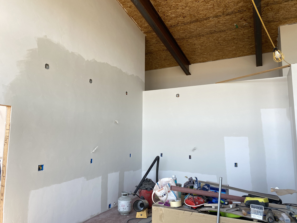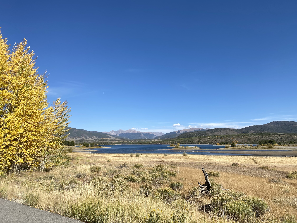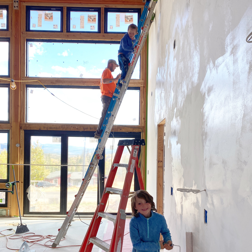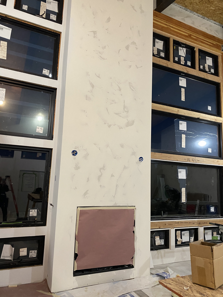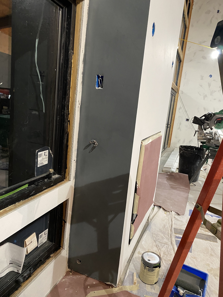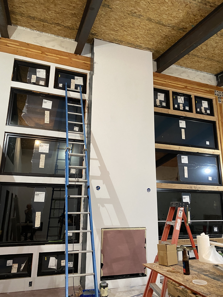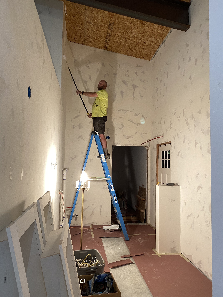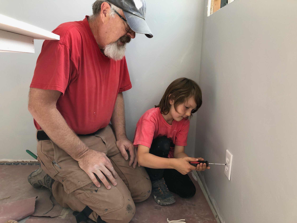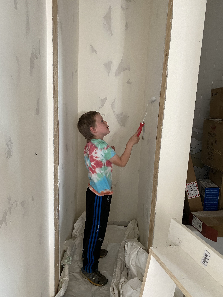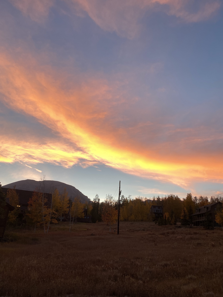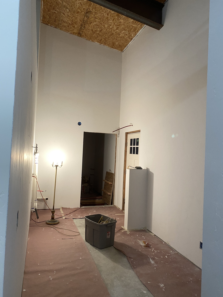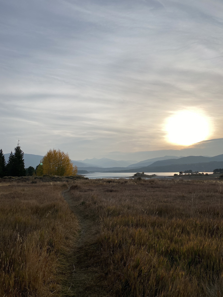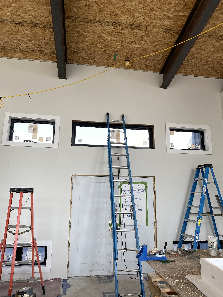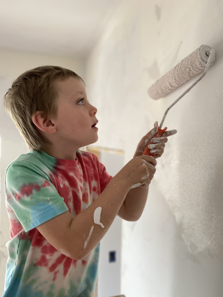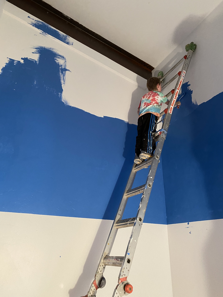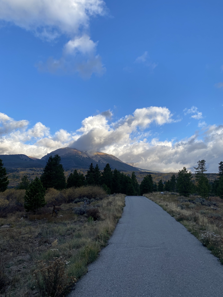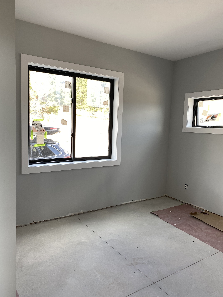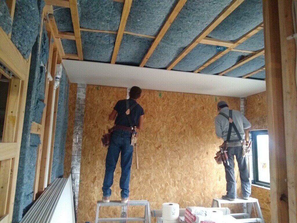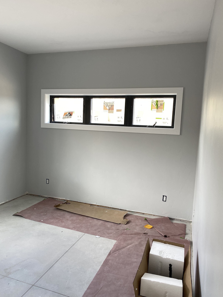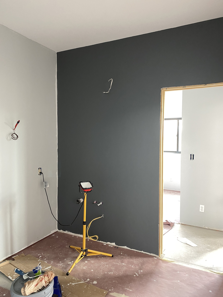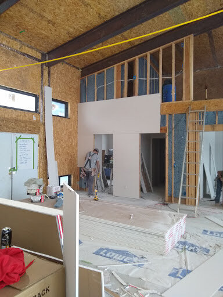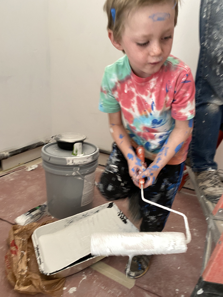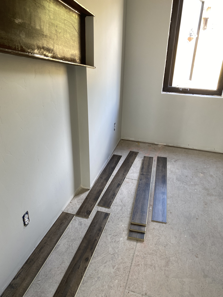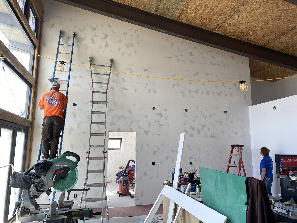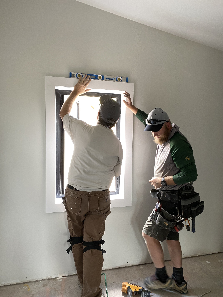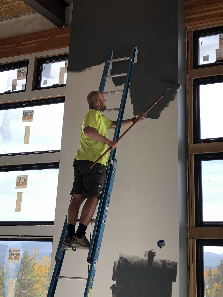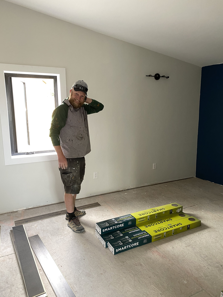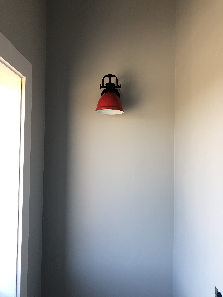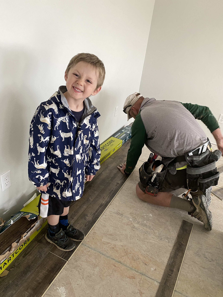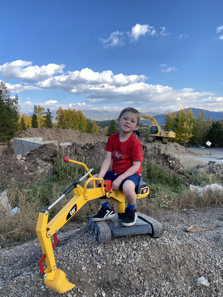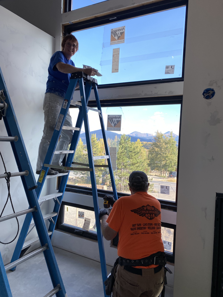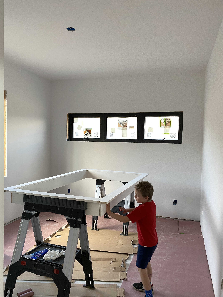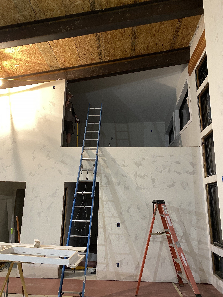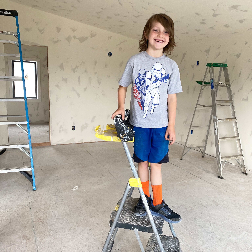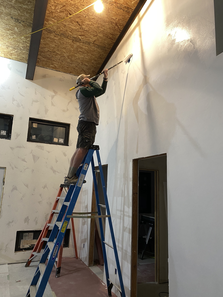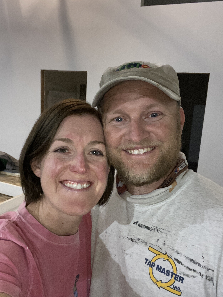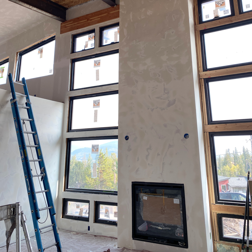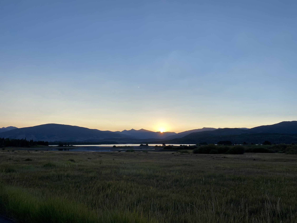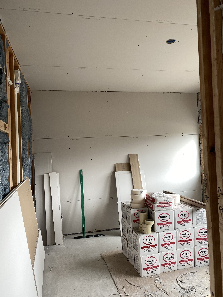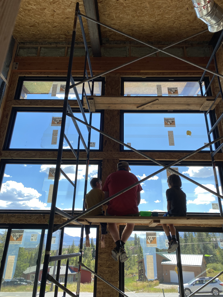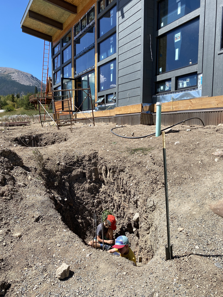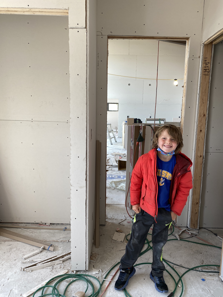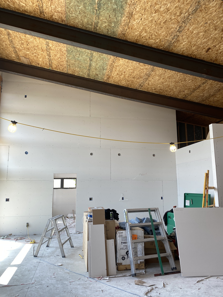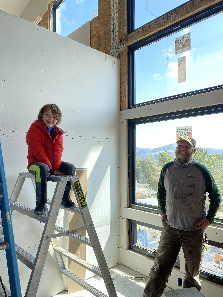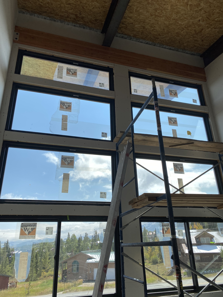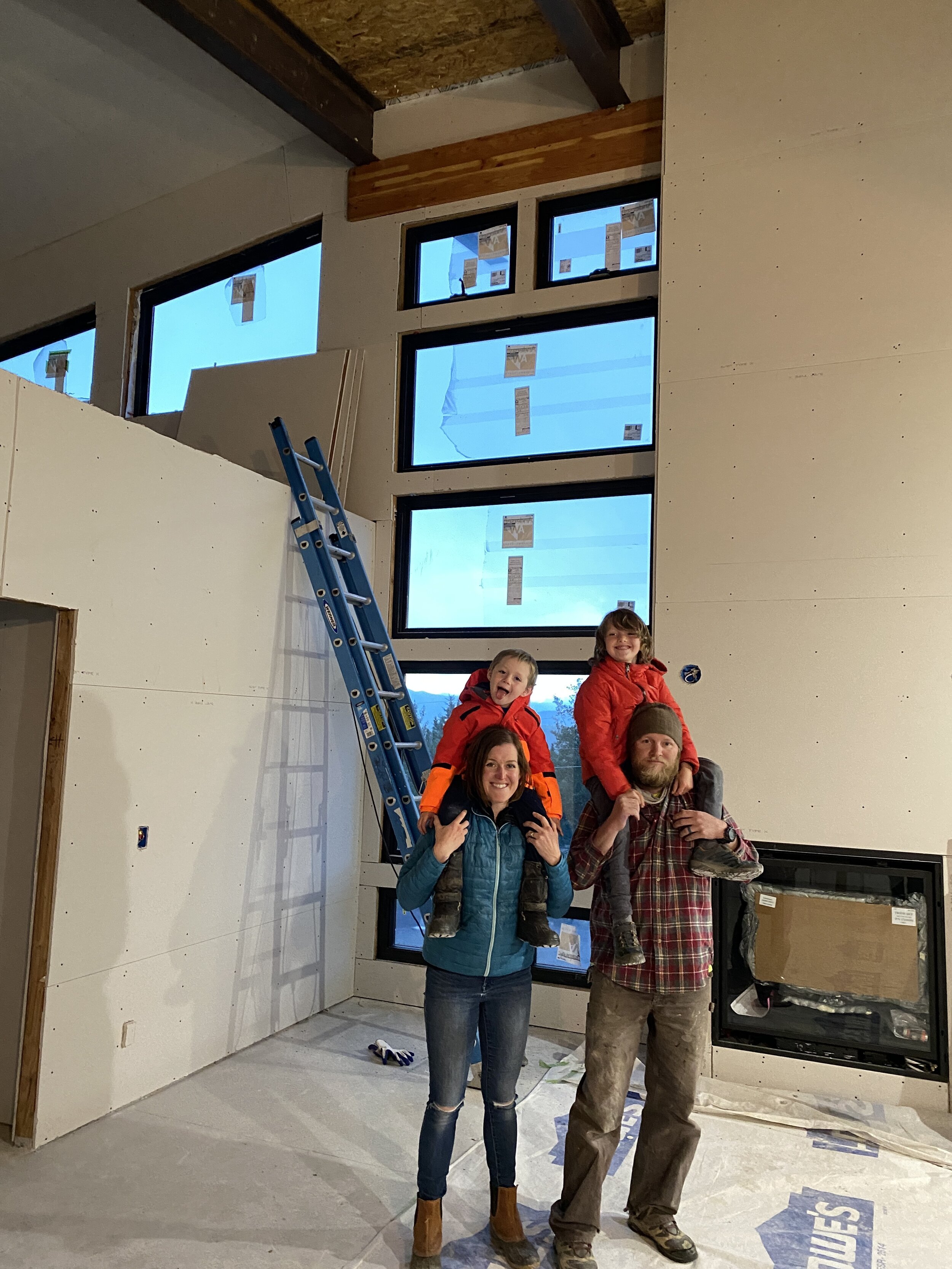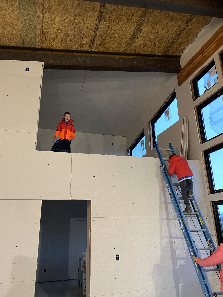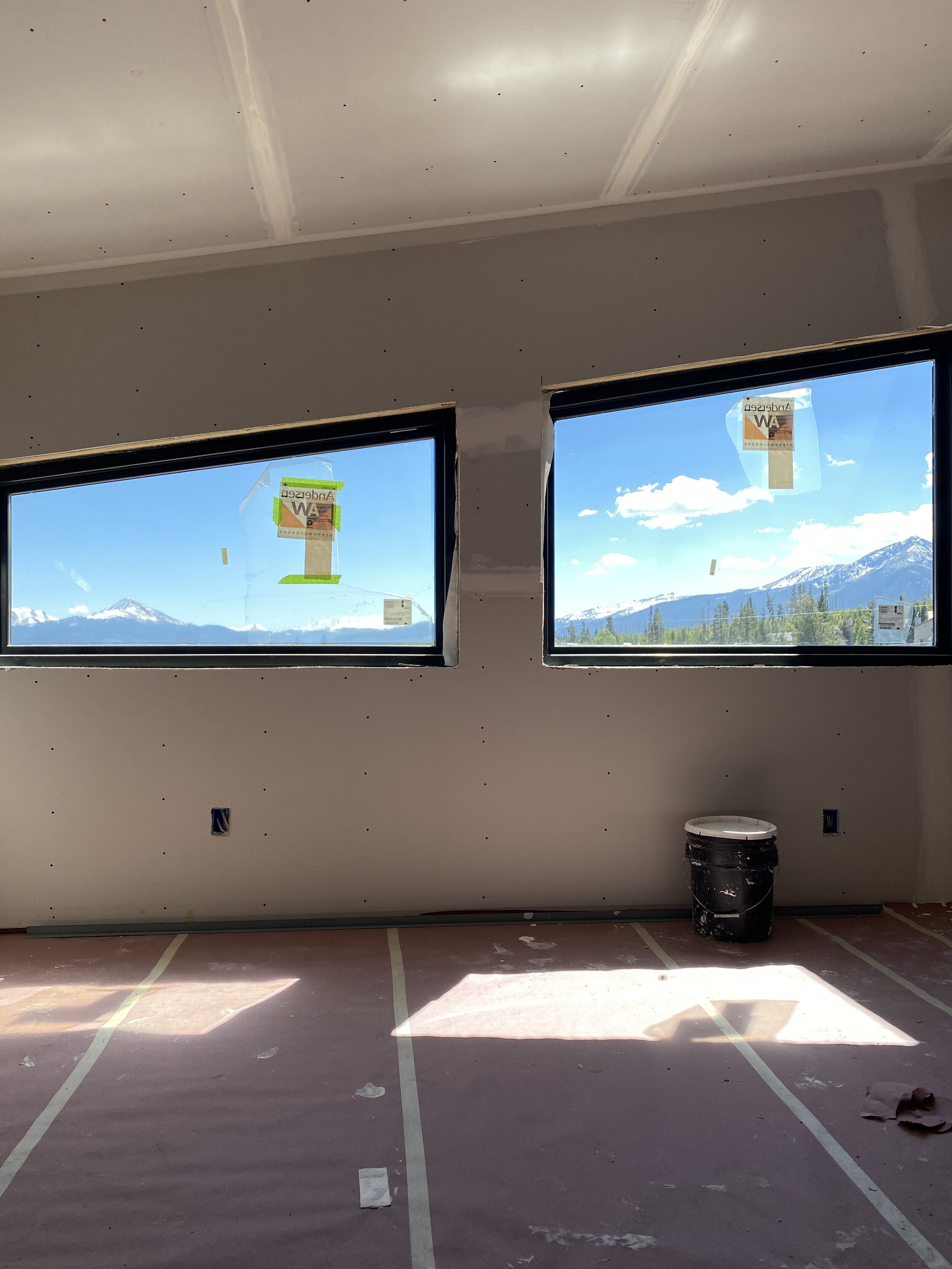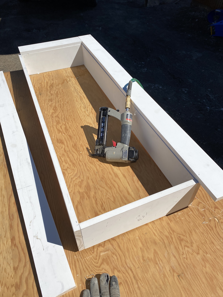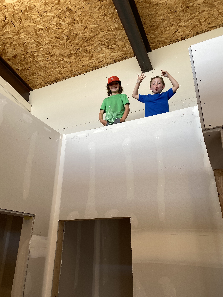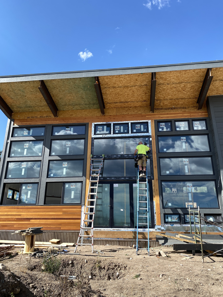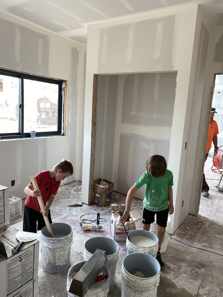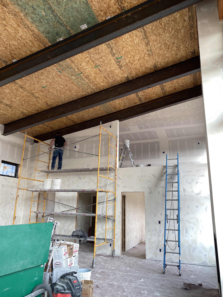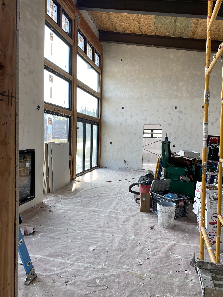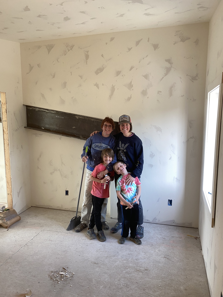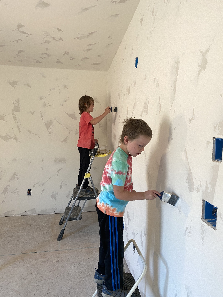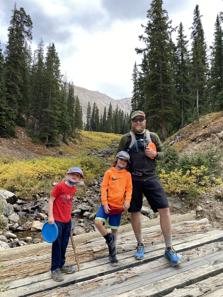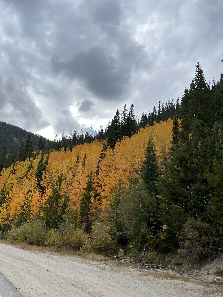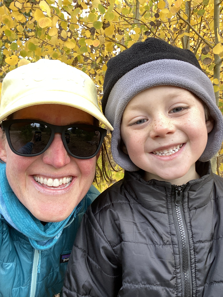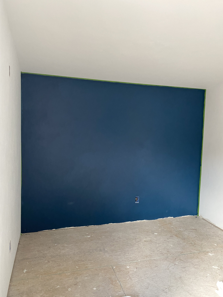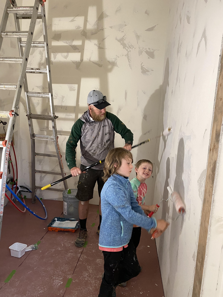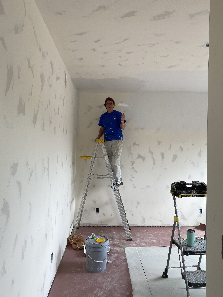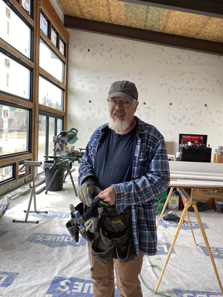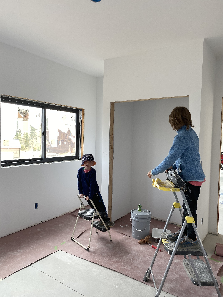Moving on to Finishes!
Drywall wrapped up on September 17 and we’re diving into the most fun part of our project, FINISHES!
We took this picture after the drywall hanging crew finished up. They did the full house in 3 days. Then, the finishers took about 10 days.
Ok, but before we get to finishes, Mom and Dad arrived back in Colorado on Labor Day weekend and we’re so happy they are here! Normally, they bring their bikes to enjoy the beautiful fall weather, but this time they only brought their work clothes. They have been such a tremendous help to us during this process and we wouldn’t want to do this without them. They have been so gracious to let us take over the condo and stay longer than we anticipated. Thank you Mom and Dad. We are forever grateful.
We were so happy with our drywall crew! They did a great job and it was money well spent. While the drywallers were working, we knocked out a few outside projects, including prep work on the storm cap for the chimney, installing slow-rise foam around one of the steel beam pockets, and finishing up the battens on the west side of the house.
So happy we could hire out the drywall hanging and finishing! If you need a great crew, let us know.
Getting ready for the slow rise foam and battens.
Battens going up!
Working on the storm cap. The gas fireplace vents out the front side of the chimney, so this upper part is mainly for looks. So, we want it to be as water tight as possible. And, look how smokey! The wildfire smoke in September has been pretty bad!
We (mostly my Dad) also finished up the window trim around and above the Panoramic Door which means the exterior trim work is almost done!
So pretty! I love being able to see the full glulam beam again!
We got to work on the initial prep work for our deck as well. Our neighbors just poured their foundation, so when the concrete truck was next door, we were able to pour our three supports. The deck will be 38x12 and will be a great extension to our inside space. This house is all about indoor/outdoor living! The Panoramic Door will open really wide so we can easily move from inside to out.
Concrete deck supports are poured!
We’re in the process of figuring out all the materials we’ll need and picking the color for our composite decking. Since the deck is so large, we don’t want to spend a ton of time staining it each summer (hello Colorado sun!), so composite is the way to go. The word from some of our suppliers is that decking is in short supply due to COVID, so we may be finishing the deck up when the weather is not so nice. But, that’s how it goes!
We selected all of our paint colors and found some beautiful marble tile (on sale!) for around the fireplace. Until we get to the final coat of paint, we needed to prime everything. As of today, we only have priming left to do in the master bedroom and bath.
My Mom (aka Chief Painting Officer) has been leading the charge on painting. She has spent multiple days painting ALL day long. Since I’m working during the week, she’s been the primary painter on the job. Thank you so much, Mom!!
Chief Painting Officer!
So many color options! But, we basically are doing variations of light gray and darker gray throughout the house.
Dad has been busy with building window trim for our 43 windows! We wanted a really clean and simple look. He’s building each window trim as a full unit. The windows needed a furring strip on the inside, so he’s building a box, then the surrounding trim piece is placed on the outside. So far they look really great and you can hardly see the seams. Ever since Dad saw our design he’s been itching to trim windows! So far, he has 14 that are painted and installed! We’re prioritizing our priming and painting around the ones he has completed so we can get them installed and out of the way.
Trim master at work!
The most dramatic progress has been in the loft and office! The walls are primed and painted and we even have floors installed! We opted for a durable vinyl plank flooring from Lowe’s. Since the loft will be our primary hangout and movie watching space, there will be lots of snacks. And, if you know our boys, they tend to leave a lot of crumbs! We wanted something that would be easy to keep clean. I think a Ruggable rug is in our future as well! On that note, does anyone have a Ruggable? Worth the expense?
The office has a really pretty blue accent wall too! My job is fully remote and I spend a lot of time on Zoom, so having a little pop of color seems right! My desk from our old house is white, so it will look really clean and pretty in there.
The boys approve!
Loft floor, painting, and window trim are done!
We had a full weekend of painting on the 26th and 27th and priming and painting continues now. We’re really hoping to be done with priming and painting by the end of the week.
Chimney is primed and painted!
What’s coming up next?
Keep priming and painting. We’re getting so close!
Grind and seal our concrete floor. We’ll be renting the equipment from a place in Denver and the machine we need is currently on another job. Hopefully we’ll be able to get started on this soon.
Order the lumber and composite materials for our deck.
Order the wood for the ceiling after we know when the floor polisher will be available. We don’t want a bunch of material showing up before the floor is done.
Install the final window in the loft. If you remember, we needed to have one more egress window to meet the Summit County requirements. We meet code now, but the County has more strict regulations on egress windows. The window should be ready for pick up in Denver next week. Then, we’ll get out the big ol’ sawzall and cut a hole, tape it, and pop it in! Oh, then re-do the exterior siding and make another window trim unit. Just a 5 minute job. Ha!
After we finish the first polish on the floor, we’ll install the wood on our ceiling. Then, it will be time for super fun stuff like our spiral staircase and kitchen cabinets.
Thanks, as always, for the great encouragement. We’ve had so many kind messages about our progress and it really does help keep us fired up to keep working hard.
Cheers,
Cory
Here are some more photos from life and this stage of our project.
